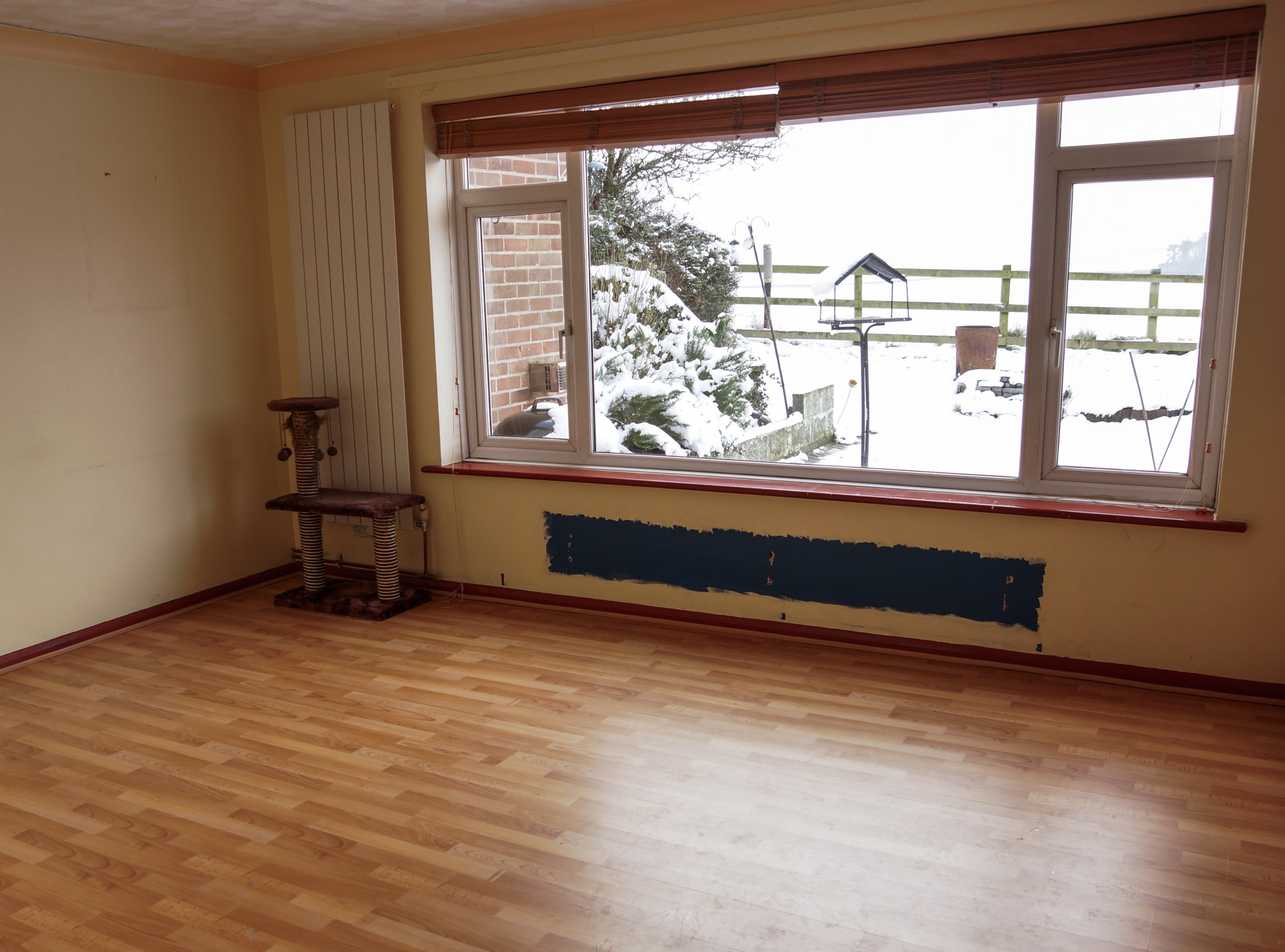What is a Retrofit Assessment?
A retrofit assessment is a highly detailed assessment of a property to see what improvements need to be made to make it more energy efficient with lower emissions.
The process takes the whole house, with a Fabric First approach. This means that it aims to reduce the demand for heat and power as much as possible by adding/improving insulation and the airtightness of the property. It also looks to make sure there is adequate ventilation and then improving or decarbonising the building services or installing renewable energy systems. The assessment will also take into consideration any current defects such as damp, mould and condensation issues. These improvements may be undertaken on a room by room basis over period of time or the whole dwelling in one shorter period. With the aim of lowering energy bills and reducing fuel poverty and reducing Co2 emissions.

What is included in a Retrofit Assessment?
Before the Assessment takes place the Assessor may ask for the following to help them:
- Approximate age of the property.
- Number and age of extensions and any supporting documentation, e.g building regulation plans.
- Documents for rooms in the roof. – Sign off documents
- Warranties and certificates, e.g. cavity wall and loft insulation, solar panels, extractor fans, boiler, hot water cylinder.
- Last 12 months energy bills – gas and electricity.
This information can be crucial in helping them make an accurate assessment of the retrofit needs of the property.
Energy Performance Assessment
Part of the retrofit assessment is for an EPC, Energy Performance Certificate to be completed. This is a document that shows the rate of the energy efficiency of your home. It is mandatory for properties being sold/let in the UK to have an EPC. Its purpose is to keep a record of the energy efficiency works that have been carried out on the property and to inform potential buyers/tenants of the energy performance of the property in question. This will be carried out by a Energy Assessor – they should be qualified and accredited to complete this work.
What is an EPC and what should it tell me?
- The energy efficiency rating of your home (these span from A-G, with A signalling most energy efficient, and G representing the least)
- Notes on the rental potential of the home (must be a minimum EPC D to let a property)
- A breakdown of the features of the property with an energy efficiency rating of these
- Measures to improve this rating (including typical cost and advice on available grants)
- Estimated energy expenditure and savings* (*energy prices may not reflect current energy prices)
- Details of the assessor that completed the certificate
Retrofit Assessment & Whole House Plan
Like an EPC assessment, the aim of a whole house plan is to identify a range of works that would ensure your home is performing to the maximum levels of energy efficiency as possible. A qualified individual will inspect your home to determine how energy efficient it is and recommend potential measures to be installed. Some Retrofit Assessors may also be qualified to complete and file an EPC at the same time.
However, unlike the installation of single measures, the idea of a whole-house plan is to coordinate the installation of multiple measures throughout the property to ensure an all-encompassing, transformative, retrofit can take place. All installations are completed with the whole home in mind – considering which measures will complement others in reaching the goal of improving the energy efficiency of the whole home. To complete the recommendations is an extensive, and often expensive, undertaking, but it is always worth checking if there are available grants and schemes that you can take advantage of to do this.
Condition Assessment
A condition assessment must be produced, whilst this is purely an observation based assessment it looks for any signs of defects that may affect installed measures and would need to be fixed or assessed further by specialists prior to installation. For example penetrating damp caused by faulty rain water goods (guttering).
As we carry out measurements we will be making further notes and recording information about the condition inside and outside of the building from an energy retrofitting perspective.
Any issues such as damp, mould, cracks, leaking gutters and roofs are noted, photographed and recorded in the report.
Ventilation assessment is important in a retrofitting assessment so we will pay particular attention to things such as the condition of extract fans and windows to see if they are in working order.
Once the retrofit assessment is completed a comprehensive report will include the energy report, condition report and occupancy assessment to be evaluated by the retrofit co-ordinator.
Occupancy assessment.
You will be asked a few questions by the Assessor to determine the level and extent of energy use in the property and any issues they have with this.
The final report.
Once all of the information has been collected, using Stroma’s software a final report will be uploaded with all of the evidence collected to the Data Warehouse. If you have Retrofit Co-ordinator all of the information will be given to them as well.
It is expected that the coordinator will liaise with relevant professionals such as a designer to produce a retrofit plan which is best suited to your home.
