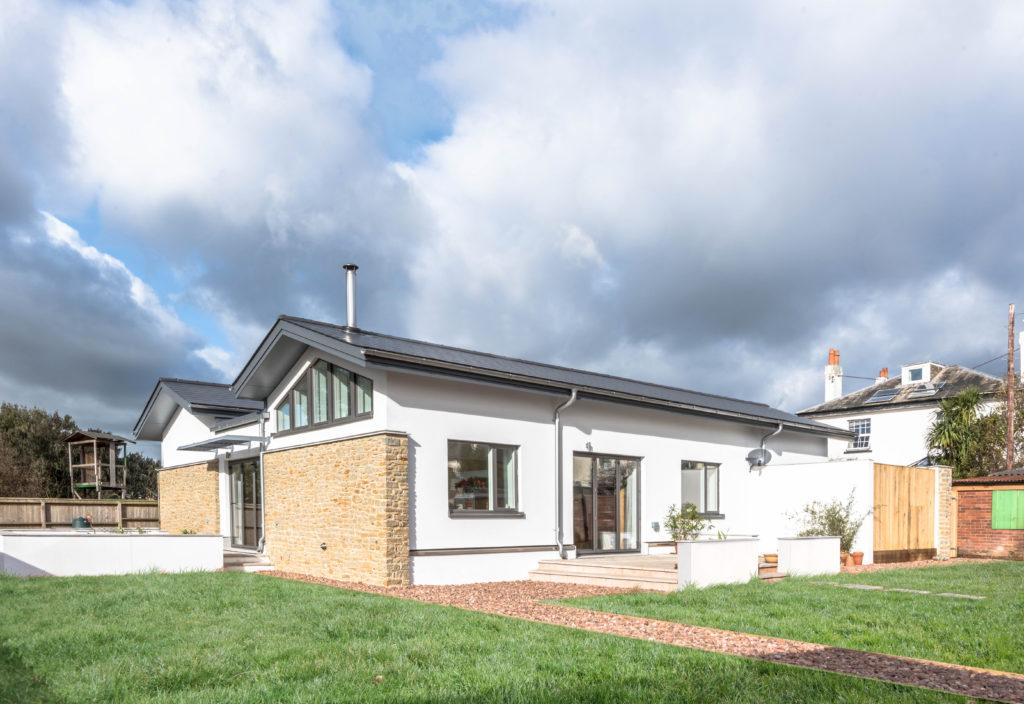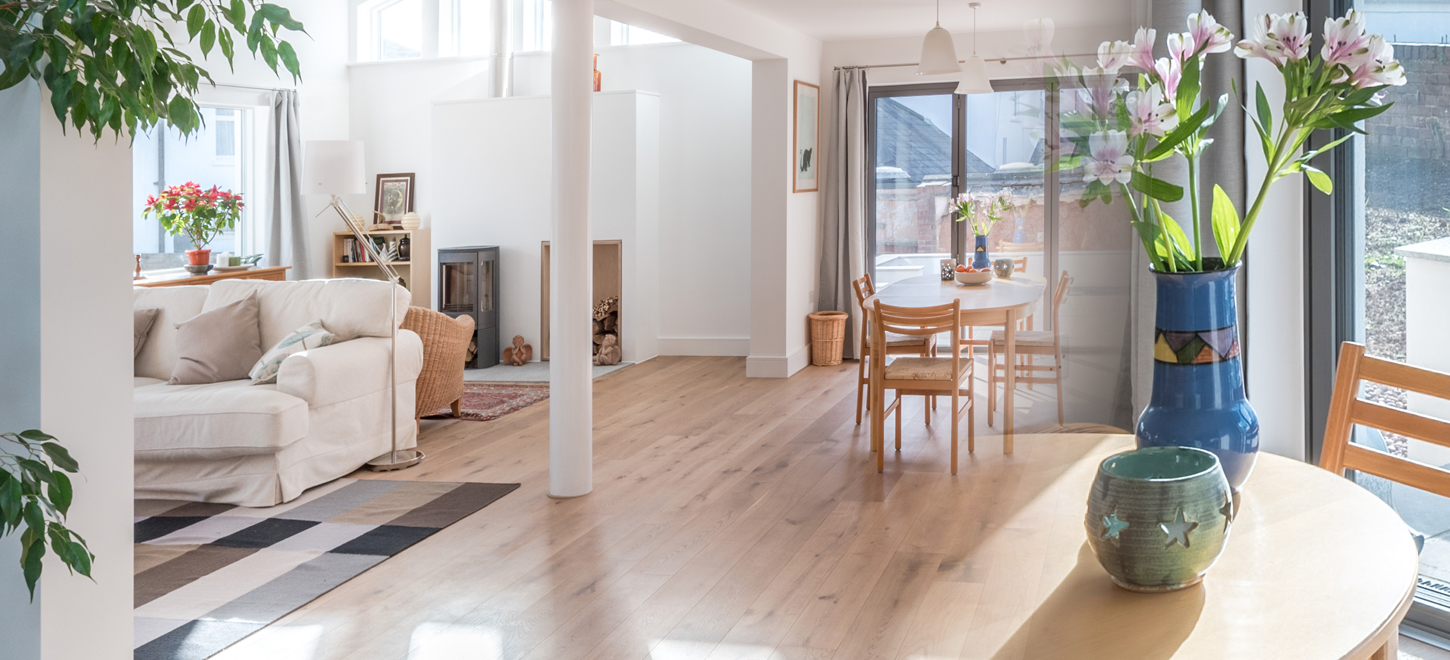Is Passivhaus the eco-home of the future?
“The heat losses of the building are reduced so much it hardly needs any heating at all.”
Prof Dr Wolfgang Feist, Director of the Passivhaus Institute, Germany
Passivhaus, which literally means passive house in English, has been hailed as the ultimate energy saving building. Built with extremely high levels of insulation and airtightness, the house relies on passive heat sources, such as the sun, human occupants and electrical appliances (ovens, computers and fridges), all of which give off heat. By combining this with mechanical ventilation and heat recovery systems, Passivhaus design results in buildings that require very little energy for heating or cooling. The Passivhaus approach is good for people and the planet, say supporters.

Image supplied by Gale and Snowdon, house built to Passivhaus standards
Where did Passivhaus come from?
Developed in Germany in the 1980s, Passivhaus is an internationally recognised voluntary standard for buildings which use up to 70 per cent less energy than a typical newbuild. As far back as the 1970s, it was known the fossil fuel era was over. And that main problem was carbon dioxide emissions.
While some scientists focused on developing nuclear energy as an alternative to fossil fuels, Dr Wolfgang Feist, a German physicist with Professor Bo Adamson, from Sweden, took a different approach. They analysed what the vast amounts of fuel being extracted from the ground were being used for. The results shocked them. In a blog for the International Passive House Association, Feist says: “The largest single share of modern energy consumption was being used for heating buildings, that’s over one third! To those well versed in physics it was immediately clear that this could be done more efficiently; it was only a question of implementation.” Feist and Lund then focused their attention on the practical issues of windows, roofs, heating and ventilation systems.
What’s new and different?
Passivhaus stands in a tradition of low-energy buildings which has been evolving for centuries in countries like Sweden. But it has raised the bar for energy-efficient buildings. “We reduced the unnecessary heat losses through the walls, roofs and windows to the extent that a heating system became completely irrelevant. A Passive House building requires the equivalent of just 1.5 litres of heating oil per square metre per year,” Feist explains in his blog.
It's a way of building so effectively that the space heating requirements are a fraction (typically less than a tenth) of standard, leaky homes in the UK where heat dissipates through walls, windows and doors from radiators. What’s more a Passivhaus design will remain at a controlled temperature all year round, thanks to the mechanical ventilation and heat recovery system. So, it’s comfortable on hot summer days, too.
Key features of a Passivhaus building
The Passivhaus concept takes a ‘whole building approach’ with clear measured targets focused on high quality construction. Passihaus designs typically have the following features: -
- Very high levels of insulation – far greater than UK building regulations
- Extremely high-performance (often triple glazed) windows with insulated frames.
- Airtight building fabric – about 20 times more airtight than a standard build.
- A mechanical ventilation system and heat recovery (MVHR) system that recovers heat from exhaust air from kitchens and bathrooms
- A simple, compact shape minimising the external surface area of the building compared to the internal floor area
- ‘Thermal bridge free’ construction - no weak points in the building envelope which allow heat to pass through
- Orientated to maximise solar gain (warmth from sunshine)
- Renewable technologies - solar panels and heat pumps - to generate energy for hot water and heating.
Pros and cons of Passivhaus
Benefits of living in a super-insulated Passivhaus that needs little, or no additional heating (or cooling) include very low energy bills, protection from fuel price rises, a comfortable interior with no cold spots and calm and quiet interiors, say the Passive House Trust UK. Plus, the mechanical ventilation and heat recovery system keeps internal air fresh and filtered. Although it was developed 40 years ago, Passivhaus still far exceeds standard UK building regulations.
On the downside, upgrading the building fabric to Passivhaus standard is generally about 10 per cent more expensive. However, the higher initial cost needs to be weighed up against lower energy bills in the long run and smaller carbon footprint. The other big issue is finding a building contractor with the necessary skills and experience. It requires special training and huge attention to detail to build to Passivhaus standard. For instance, the building envelope must not be punctured to ensure airtightness. Specific components are required.
Design wise, the initial Passivhaus prototypes (mostly designed by scientists and engineers) tended to be a bit ugly and box-like with thick walls and tiny windows. But increasing numbers of UK architects are now certified Passivhaus designers. Firms, such as Devon-based Gale and Snowdon, have shown it’s perfectly possible to combine creativity with the energy saving methodology. Some of their Passivhaus projects feature curved walls and floor to ceiling windows, for instance.

Image supplied by Gale and Snowdon, house built to Passivhaus standards
Passivhaus certified
Passivhaus design is the gold standard for low-energy building. Certification is achieved by independent quality testing. Homeowners pay to be inspected by one of the UK’s Passive House Institute (PHI) accredited companies. The stringent demands can be off putting but you can still be inspired by that approach and build a super insulated eco-home.
Passivhaus buildings are kind to the planet, kind to your pocket and can be super stylish when designed by architects familiar with the energy-efficient techniques.
